Sustainability
architects design
Sustainability architects design
Expert architects from various fields provide comprehensive plans based on building scale,
energy savings, and optimal construction costs.
Architectural design division
Development
planning
Scale
review
Feasibility
analysis
Provide integrated solutions based on development planning and scale analysis
Design drafting and permit processing
Rational
Planning
Solution
Preparing permit-related drawings
Conducting reviews for eco-friendliness, BF, and structural aspects
Minimize construction errors through document review Propose quality improvement measures based on site conditions
Providing on-site supervision based on the project
Enhancing building value through site visits and design supervision
Residential design division
Scale assessment considering market supply and demand
Basic design planning, various reviews, and project implementation approvals
- Supervision
- Association
- Contractor
Sustainability design division
Verification of green remodeling (GR) projects
Evaluation of building aging and proposal of GR models
Incorporate energy performance improvements from green remodeling verification into the design plan
Sunlight/solar performance analysis
Urban heat island effect analysis
Indoor natural lighting/ventilation analysis
Suitability assessment of interior and exterior materials
Review design alternatives and propose efficient energy and environmental performance solutions.
General architecture design
Sustainability design experts deliver optimal plans and high-quality
designs tailored to each project through thorough analysis.
Architecture design service

Master PlanningKey areas include reviewing feasibility and planning site layouts to ensure compliance and suitability.

Architectural DesignDevelop buildings tailored to the client’s intended use, covering the entire construction process.

Remodeling DesignEnhance building value through space remodeling by optimizing residential and commercial spaces for efficiency and convenience.

Interior DesignDesign harmonious and functional interiors to align with individual lifestyles and requirements.

Build, Transfer, LeaseUndertake projects where private capital constructs facilities, transfers ownership to the government, and retains operational rights for a specified period.

SupervisionSupervise construction to ensure compliance with design documents, permits, quality standards, and overall project requirements.
Feasibility analysis
regional restrictions, incorporating diverse planning elements in the initial review to identify optimal
programs for maximizing project profitability and guiding rational decision-making.
ALT-1 | ALT-2 | ALT-3 | |
|---|---|---|---|
Category | 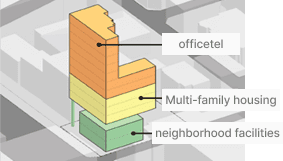 | 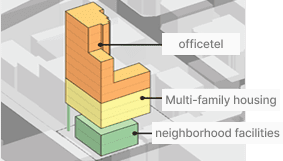 | 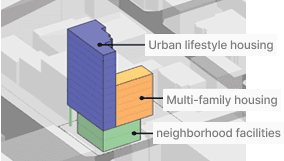 |
Main use | Multi-family housing + officetel | Multi-family housing + officetel | Urban lifestyle housing + officetel |
Actual floor area ratio | 320% (Loft-type / Duplex:360%) | 320% (Loft-type / Duplex:350%) | 340% |
Number of floors | 13th floor | 14th floor | 13th floor |
Floor height | 4m | 4m | 3.2m |
Number of units | 42 households | 40 households | 45 households |
Design process execution
- Conceptual design: Establish the project's fundamental framework, present it to the client, and define the design direction.
- Basic and detailed design: Finalize key project elements, develop systems in detail, and create drawings for actual construction.
We provide optimal design plans by combining innovative design and advanced technology.
Leveraging experience and big data from various successful projects,
we predict opportunities and risks from multiple perspectives and deliver the best results.
Public design competition
01 Basic architectural plan
- Guideline analysis
- Setting the basic direction of the plan
- Basic architectural plan and floor plans
02 Sector-specific plan
- Structural plan
- Civil engineering plan
- Mechanical / Facility plan
- Electrical / Communication plan
- Eco-friendly / Barrier-free plan
03 Report preparation
- Optimal construction cost estimation
- Final report preparation
Public building detailed design
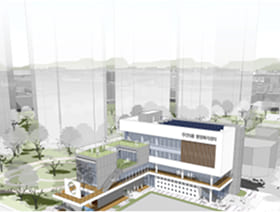
Basic DesignAfter establishing performance strategies related to programs, budgets, and schedules, this phase completes the basic system of the project to reflect the design concept set in the winning proposal into the detailed design.
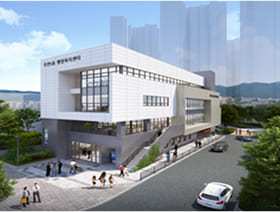
Basic Drawing
- Applying technical advice from various collaborators to the drawings and refining them through document review.
- Processing approvals for public buildings, including energy, eco-friendliness, and barrier-free requirements.
- Processing building permits.
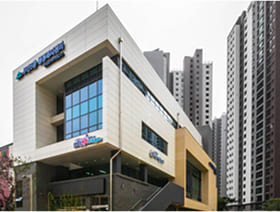
Project DrawingCreating precise drawings based on the approved basic design for actual construction.
ManagementPost-management process through on-site support
supporting decision-making, and meeting housing association needs.
Project overview
Street housing redevelopment project process *Average project duration: 3~4 years
Tasks for ensuring association satisfaction
Small-scale reconstruction project process *Average project duration: 2–3 years
with experts collaborating to ensure smooth execution and high-quality results.
EnergyX offers full design solutions for public building Green Retrofit projects (2021–present),
covering all phases from initiation to completion, ensuring cost-effective and impactful outcomes.
Green retrofit process for public buildings
Providing optimal solutions for green retrofit projects for public buildings
Improvement of energy performance
- Improvement of insulation and airtightness performance
- Reduction of energy consumption
- Efficient operation management and cost savings
Enhancement of indoor environment
- Enhancement of occupant comfort
- Ensuring safe indoor air quality
- Improvement of user satisfaction
Establishment of standard procedures for green retrofit diagnosis
- Contribution to establishing standard processes for green retrofit diagnosis and evaluation
- Development of a foundation for green retrofit systems
Establishment of standard procedures for green retrofit diagnosis
- Raising awareness of the need for green retrofitting public buildings
- Providing guidelines for private-sector green retrofits
Contact us